- software skills & passionsÂ
- 3D Modelling, Google SketchupÂ
-Â Architectural Modelling, AUTOcadÂ
- Layouting Graphic Design, Corel DrawÂ
- PASSIONS
âï¸âï¸âï¸ INTERIOR DESIGNÂ
âï¸âï¸ ACHITECTURAL DESIGNÂ
âï¸ URBAN SKETCH / HANDSFREE SKETCHÂ
âï¸ AESTHETICS COMPOSITION SPACE DESIGNÂ
- Experiences & ProjectsÂ
2013Â - Study at Faculty Art And Design, Institute Bandung of Technology
2014Â - Understands the whole basis aesthetics of artÂ
2014Â - Did project One Room ApartmentÂ
2014Â - Did project Living HouseÂ
2015Â - Get sub mission for lobby hotel One Eleven design in Bali, IndonesiaÂ
2015Â - Studying kitchen set for one person living / one room apartmentÂ
2015Â - Did project retail design, Juice store and CafeÂ
2016Â - Doing project ceramics application on interior design collaboration with Mukura Ceramics

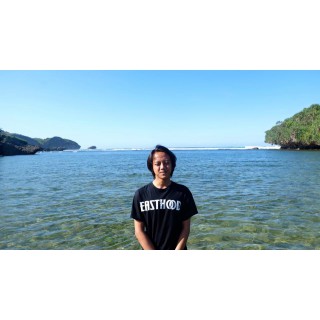

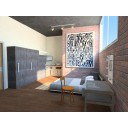
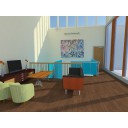
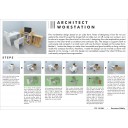
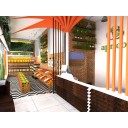
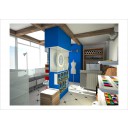
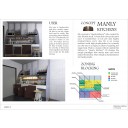
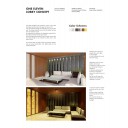
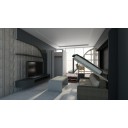
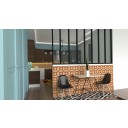
 Loading ...
Loading ...

