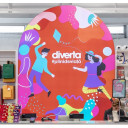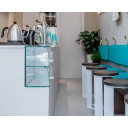
2022: Diverta Craiova
The approach chosen for Diverta Craiova was strongly influenced by the challenging space. It being an extension of the Diverta brand, we decided to use the playful arrangement of the arcades and also the main decorative focal points that were already a trademark. Nonetheless, the position of the space, like a suspended island visible from any direction, challenged us to find new ways in which we could combine the stylistic part with the functional one.
The concept of arcades is being given a new role here, that of a protective layer of the space. The rhythm of the arcades establishes a visual balance and grace. Even more, due to their disposal on every side of the place, we could compare the space to a suspended bird house. On an interior level, the echo of this idea is represented by the pen house, one of the focal points. Stylistically speaking, the arcade can also be found in the pieces of furniture from the reading area, especially in the Top 10 books. Another major focal point is the area where the cash register is, it being another trademark of the design. The backlit case is highlighted by the arcade form and playfully delimited by the new graphics of brand.
The lighting of the space played along in the game of the arcades and rounded forms. The light balls attract your attention in a delicate manner and have an active role in the bird house structure, being used as lighting spots in the interior of every arcade. Added to this, the chromatics of the arrangement use an abundance of clean white that accentuates the explosion of colour coming from both the new brand graphics and from the multitude of available products. In the reading areas, pastel colours soothe the eyes and invite you to a calm, balanced place where you can browse some books.
Although it was a single project of this kind, open as an island, its positioning led us to the final solution. The minuses have been transformed into pluses and thus highlighted as unique traits. At the same time, having had the design directions from the previous project, Diverta Cluj, we could now focus on choosing a different angle in implementing the design, while also keeping the essential traits. Therefore, the focal points have been arranged in key areas, covering and balancing the whole surface of the place. In this way, the visitors are encouraged to see and interact with every part of the place.
As a result, the challenges of the space have allowed us to try a new approach. The Diverta Craiova project manages to rebuild the brand’s story, while also keeping its essence and its red thread of the arrangement. In this way, the choices and combinations that have been made have reinvented the already known style.

2022: EMOZIA Appartamento
Each one of us carries within a definition for “home”. Be it a space for memories or a realm of our imagination, it’s the only place where we find refuge, warmth and emotion. This is how we envisioned Emozia. A Tetris-shaped space where every piece actively contributes to the feeling of “home”.
Conceptually, the design is woven around the idea of a living room where you gather with your dearest ones. Because it was not our intention to replicate a specific version, it is a universal living-room of emotions you feel when thinking of “home”.
One of the greatest challenges of the project was the size of the total useful area, it being of small dimensions. Having been used as a garage, the subdivision of space needed to be changed in order to create more room. A space of only 16 sqm needed a solution that could combine the practical side of a coffee shop and the ambience of a small, homely corner. That is why every choice we made was well-thought-out so that we could materialize this connection between outside and inside. Therefore, the ceiling was heightened, revealing the slope of the roof. Due to the installation of two Velux windows, natural light could now dance with dark and bright moves thus highlighting both the Modbar espresso machine and the process of coffee being prepared.
The design is rather minimalistic at core, underlined by a clean layout of the furniture. Every decorative object subtly completes the overall vibe and together, both transform the place’s substance into a visual and tactile expression.
For this purpose, we chose to clearly delimitate three distinct areas. This has been made possible by tackling the manner differently, on a formal level: the bar – actively used, the sitting place across the bar and the window display area that invites passers-by to come in and have a look.
Every element is strongly delimited and, at the same time, can subtly communicate with the space by finding correspondence in other elements. The 4,5 m long bench is parallel to the bar, elongating the space and guiding your view to the final point of perspective. The two arcade doors, symmetrical to the bar, take the edge of the geometry of the space and the sharp angles, thus being perceived as the soft part of the setup.
The texture of the walls enrichens the atmosphere leaving the impression of a delicate touch of time. The two types of wood, walnut and beech, were used to highlight the timeless nature of the place and to visually translate the colour of coffee prepared with milk.
The colour trademark of the brand, that one of a kind Tiffany Blue, has been used in key elements of the design, for an extra touch of personality.
Through all these choices, we wanted to create an album space. A collection with carefully chosen pieces of furniture and with decorative objects that complete and reinforce the concept of a welcoming living-room. Even more, the name Emozia Appartamento came to us like the cherry on top of the design, giving so much weight to the concept of “home”. And that’s because, in the end, we all know that “home” is a place of emotion.





 Loading ...
Loading ...

