Past Projects
Service Order from buaf2134: JASA GAMBAR TEKNIK RANCANG BANGUN TEKNIK MESIN
[ This is a private project. Only invited users can see the description. ]
[ Ini adalah private project. Hanya user terundang yang bisa melihat deskripsi. ]
AutoCAD 3D Modelling Exterior Design 3D Rendering Civil and Structure Design 3D Printing App Inventor Bridge Engineering Structure
Finish Days: 4
Published Date: 04/07/2021 13:40:50 WIB
Start Date: 04/07/2021 18:15:09 WIB
Finish Date: 07/07/2021 08:47:44 WIB
Accepted Worker: SuryoPuji
Accepted Budget: Rp 1,250,000
Project Ending: Completed
Panel Electric Autocad
buatlah panel electric dari autocad yang simple saja kurang lebih hasil jadi seperti ini https://drive.google.com/drive/folders/1KhAR-9Gz_Zt0HGKARupAzCJURG_4rur8?usp=sharing SYARAT PROJECT FILE buat dalam bentuk pdf. pdf harus bisa dibuka di adobe atau pun xchange viewer memberikan file autocad nya bersedia diskusi via google meet gambar item electrical yg simple sj NOTE: Jangan lupa menunjukkan portofolio yg sesuai dgn project
Finish Days: 7
Published Date: 24/07/2021 21:22:22 WIB
Start Date: 31/07/2021 17:02:03 WIB
Finish Date: 05/08/2021 21:19:20 WIB
Accepted Worker: virdobagus
Accepted Budget: Rp 180,000
Project Ending: Completed
Panel Electric Autocad_rudi_ade_putra
[ This is a private project. Only invited users can see the description. ]
[ Ini adalah private project. Hanya user terundang yang bisa melihat deskripsi. ]
Finish Days: 7
Published Date: 28/07/2021 12:22:37 WIB
Start Date: 29/07/2021 10:50:05 WIB
Finish Date:
Accepted Worker: rudi_ade_putra
Accepted Budget: Rp 300,000
Project Ending: Arbitrated
Panel Electric Autocad_virdobagus
[ This is a private project. Only invited users can see the description. ]
[ Ini adalah private project. Hanya user terundang yang bisa melihat deskripsi. ]
Finish Days: 7
Published Date: 28/07/2021 15:38:30 WIB
Start Date: 29/07/2021 10:50:04 WIB
Finish Date: 02/08/2021 10:41:12 WIB
Accepted Worker: virdobagus
Accepted Budget: Rp 210,000
Project Ending: Completed
Panel Electric Autocad_virdobagus (2)
[ This is a private project. Only invited users can see the description. ]
[ Ini adalah private project. Hanya user terundang yang bisa melihat deskripsi. ]
Finish Days: 3
Published Date: 02/08/2021 10:57:50 WIB
Start Date: 02/08/2021 17:25:07 WIB
Finish Date: 02/08/2021 22:45:17 WIB
Accepted Worker: virdobagus
Accepted Budget: Rp 205,000
Project Ending: Completed
Panel Electric Autocad_virdobagus (3)
[ This is a private project. Only invited users can see the description. ]
[ Ini adalah private project. Hanya user terundang yang bisa melihat deskripsi. ]
Finish Days: 3
Published Date: 04/08/2021 14:05:18 WIB
Start Date: 06/08/2021 19:55:01 WIB
Finish Date: 09/08/2021 21:52:57 WIB
Accepted Worker: virdobagus
Accepted Budget: Rp 205,000
Project Ending: Completed
Panel Electric Autocad_virdobagus (4)
[ This is a private project. Only invited users can see the description. ]
[ Ini adalah private project. Hanya user terundang yang bisa melihat deskripsi. ]
Finish Days: 3
Published Date: 06/08/2021 20:07:03 WIB
Start Date: 11/08/2021 13:50:05 WIB
Finish Date: 17/08/2021 17:00:29 WIB
Accepted Worker: virdobagus
Accepted Budget: Rp 255,000
Project Ending: Completed
Panel Electric Autocad_virdobagus (5)
[ This is a private project. Only invited users can see the description. ]
[ Ini adalah private project. Hanya user terundang yang bisa melihat deskripsi. ]
Finish Days: 3
Published Date: 01/09/2021 10:14:24 WIB
Start Date: 06/09/2021 13:51:59 WIB
Finish Date: 07/09/2021 05:58:21 WIB
Accepted Worker: virdobagus
Accepted Budget: Rp 205,000
Project Ending: Completed
Revisi Gambar Kerja dan RAB sebuah Rumah Tinggal
Merevisi Gambar Kerja arsitektural dan struktur berikut RAB sebuah rumah. File autocad nya sudah ada dan akan dilampirkan lebih lanjut melalui email. File yang sudah ada adalah rumah dengan 2 kamar tidur dan 2 kamar mandi, file tersebut hendak dirubah menjadi 3 kamar tidur dan 3 kamar mandi. Denah sudah ada sehingga hanya perlu diterapkan ke gambar kerja. Dalam artian direvisi untuk pembesiannya, jalur air, listrik, dan tampak potongannya. Serta volume di RAB juga disesuaikan. Waktu pengerjaan maksimal 14 hari...
Finish Days: 14
Published Date: 05/09/2021 12:55:28 WIB
Start Date: 08/09/2021 18:10:05 WIB
Finish Date: 17/10/2021 23:37:11 WIB
Accepted Worker: glienatha
Accepted Budget: Rp 300,000
Project Ending: Completed
Panel Electric Autocad_virdobagus (6)
[ This is a private project. Only invited users can see the description. ]
[ Ini adalah private project. Hanya user terundang yang bisa melihat deskripsi. ]
Finish Days: 3
Published Date: 19/09/2021 08:59:55 WIB
Start Date: 28/09/2021 19:20:04 WIB
Finish Date: 28/09/2021 20:16:18 WIB
Accepted Worker: virdobagus
Accepted Budget: Rp 165,000
Project Ending: Completed
Pembuatan Gambar Teknik Katup Karet Satu Arah
Kami memerlukan gambar teknik untuk katup satu arah dari karet.
Finish Days: 7
Published Date: 29/09/2021 10:07:07 WIB
Start Date: 15/10/2021 09:00:17 WIB
Finish Date: 21/10/2021 17:09:06 WIB
Accepted Worker: almusadad
Accepted Budget: Rp 300,000
Project Ending: Completed
Buat Desain Kanopi Rumah / Garasi
hai, saya sedang butuh orang yang bisa buat desain kanopi dalam bentuk 3D, kalau cocok projek ini akan berlangsung terus menerus.. Silahkan lampirkan portfolio kamu.. terima kasih
3D Architecture AutoCAD SweetHome 3D Google SketchUp SketchUp
Finish Days: 3
Published Date: 03/10/2021 10:08:19 WIB
Start Date: 03/10/2021 17:10:02 WIB
Finish Date: 04/10/2021 13:55:05 WIB
Accepted Worker: putuagussuryawan19
Accepted Budget: Rp 350,000
Project Ending: Completed
Dibutuhkan 50 feeds IG (Contect Creator & Designer)
Dibutuhkan untuk create dan design 50 desain feeds (termasuk reals) Instagram untuk perusahaan yang bergerak di bidang makanan dan minuman di daerah Jakarta Selatan. Mencari freelancer yang fast respon dan kreatif. Sehari kirimkan 1-3 desain. Kirimkan portofolio dan no WA.
Social Media Marketing (SMM) Logo Design Adobe PhotoShop Adobe Illustrator Multimedia AutoCAD Adobe After Effects Adobe Premiere Content Writer AAA Logo
Finish Days: 7
Published Date: 04/11/2021 22:38:41 WIB
Start Date: 15/11/2021 18:50:16 WIB
Finish Date: 10/02/2022 20:29:31 WIB
Accepted Worker: tritabayu
Accepted Budget: Rp 750,000
Project Ending: Completed
Panel Electric Autocad_virdobagus (7)
[ This is a private project. Only invited users can see the description. ]
[ Ini adalah private project. Hanya user terundang yang bisa melihat deskripsi. ]
Finish Days: 7
Published Date: 08/11/2021 11:27:27 WIB
Start Date: 01/12/2021 11:58:04 WIB
Finish Date: 01/12/2021 12:00:28 WIB
Accepted Worker: virdobagus
Accepted Budget: Rp 155,000
Project Ending: Completed
Konversi map dari bing menjadi site plan (hitam&putih)
Mengkonversi gambar map menjadi site plan drawing. Output cad drawing dengan scale. Yang penting batas jalan termasuk pepohonan. 1. -4.795134, 119.610650 2. -6.849296, 111.943310
Finish Days: 1
Published Date: 10/11/2021 09:45:40 WIB
Start Date: 10/11/2021 13:15:05 WIB
Finish Date: 10/11/2021 21:16:17 WIB
Accepted Worker: mattkribo
Accepted Budget: Rp 250,000
Project Ending: Completed
Buat Hook-up Drawing Sample System
Buatlah hook up drawing dari autocad dengan gambar berupa sample system gambar sample system adalah sbb: kurang lebih hasil jadi seperti ini https://drive.google.com/file/d/1eAhgF08g2xpE71Lz-_rQY8p98knW-mOp/view?usp=sharing https://drive.google.com/file/d/18RM6DR-w2csD2Zh3z4Ay3Xkwoq69ZM-5/view?usp=sharing SYARAT PROJECT FILE buat dalam bentuk pdf. pdf harus bisa dibuka di adobe atau pun xchange viewer memberikan file autocad nya bersedia diskusi via google meet pernah berpengalaman menggambar hook-up, instrument drawing atau piping NOTE: Jangan lupa menunjukkan portofolio yg sesuai dgn project
Finish Days: 5
Published Date: 24/11/2021 08:48:21 WIB
Start Date: 29/11/2021 20:40:04 WIB
Finish Date: 29/11/2021 21:03:58 WIB
Accepted Worker: yogafebrian
Accepted Budget: Rp 150,000
Project Ending: Completed
BANTU TUGAS ARSITEKTUR SPA5
Revit ataupun Autocad bebas yag penting hasilakhirnya gambar kerja yang benar. Membuat Tugas Kuliah, Bangunan MIxused kurang lebih 10-15 lantai, Hotel+Department Store kecil kecilan di Podium nya. Deadline 1 Minggu. yang diminta -DTP (Basement, Podium, Hotel), Rencana Struktur(Pondasi, Pembalokan,dll) Utilitas( Mekanikal Elektrikal Plumbing) , Groundplan, Site Plan, Detail Detail Struktur Pondasi,Balok, dll. Site tugas ada di Google Maps. Total Luasan kira-kira 12.000m2 oleh keseluruhan lantai
Architecture 3D Architecture AutoCAD Civil and Structure Design
Finish Days: 7
Published Date: 11/12/2021 10:20:47 WIB
Start Date: 12/12/2021 13:04:28 WIB
Finish Date: 17/12/2021 09:43:48 WIB
Accepted Worker: mattkribo
Accepted Budget: Rp 4,500,000
Project Ending: Completed
Cari Jasa Gambar Teknik Rancang Bangun
Saya lagi cari yang bisa membuatkan gambar teknik rancang bangun (autocad) untuk pembangunan green house dengan ukuran 7.5m x 60m dengan jarak antar tiang adalah 4m... Gambar berupa 2D (labih bagus klo 3D) termasuk semua ukuran rangka yg presisi agar hasil gambar dapat digunakan untuk panduan RAB dalam pembangunan. Desain sangat simple seperti saya cantumkan gambar di attachment.
Architecture Adobe PhotoShop Adobe Illustrator 3D Architecture AutoCAD Adobe Premiere
Finish Days: 7
Published Date: 18/12/2021 10:42:49 WIB
Start Date: 31/12/2021 09:50:04 WIB
Finish Date: 13/01/2022 06:07:12 WIB
Accepted Worker: putuagussuryawan19
Accepted Budget: Rp 750,000
Project Ending: Completed
Pembuatan shopdrawing : 3d interior, technical drawing.
Hi, Saya kontraktor interior, sedang membutuhkan support untuk redraw / shopdrawing. Pekerjaan gym area seluas 70m2. Sudah ada design references berupa 3d, techdraw tampak potongan. Harus redraw karena ada mirroring dan perubahan posisi pintu. Format dokumen yang sudah saya pegang hanya .dwg (untuk techdraw). Yang saya butuhkan adalah : - Pembuatan 3D rendering (mid-res) : 4 view - Pemilihan warna material : HPL, vinyl, plafon, dll. - Pembuatan techdraw 4 tampak potongan...
AutoCAD 3D Modelling 3ds Max 3D Rendering SketchUp
Finish Days: 7
Published Date: 14/01/2022 20:14:22 WIB
Start Date: 18/01/2022 14:20:13 WIB
Finish Date: 04/02/2022 18:11:09 WIB
Accepted Worker: elsadienisaa
Accepted Budget: Rp 1,500,000
Project Ending: Completed
Pembuatan Autocad Gambar Kerja Jendela Berdasarkan Gambar PDF
Kami ingin Anda membuat gambar kerja jendela di file AutoCAD berdasarkan gambar PDF yang sudah ada, di mana yang awalnya ketinggian balok latei 2,8m diubah menjadi 2,4m. Sehingga nanti ada penyesuaian ukuran ornamen kotak2 pada jendela tersebut. Jadi total outputnya nanti ada 2 yaitu gambar kerja jendela dengan tinggi 2,8m dan gambar kerja jendela dengan tinggi 2,4m. Detilnya akan kami jelaskan lebih lanjut bila Andalah yang terpilih untuk mengerjakan project ini. Pengalaman Anda dalam membuat gambar kerja jendela sangatlah krusial, karena ornamen kotak-kotak ala french / american style di setiap jendela harus tampak serasi agar nantinya terlihat senada...
Finish Days: 14
Published Date: 21/01/2022 10:52:58 WIB
Start Date: 21/01/2022 15:15:01 WIB
Finish Date: 27/02/2022 09:30:28 WIB
Accepted Worker: glienatha
Accepted Budget: Rp 300,000
Project Ending: Completed
Redraw File PDF to File Autocad (Albertus_aji)
[ This is a private project. Only invited users can see the description. ]
[ Ini adalah private project. Hanya user terundang yang bisa melihat deskripsi. ]
Finish Days: 3
Published Date: 31/01/2022 15:16:04 WIB
Start Date: 31/01/2022 16:30:08 WIB
Finish Date: 02/02/2022 11:46:44 WIB
Accepted Worker: Albertus_aji
Accepted Budget: Rp 250,000
Project Ending: Completed
Desain Autocad Gambar Masjid dan RAB
Dear All projects.co.id Freelancer... Saya sedang mencari drafter untuk melanjutkan gambar bangunan Masjid dg ukuran +/- 21x25 m (Gambar potongan, gambar detail dll) sekaligus membuat Rencana Anggaran Biaya (RAB). Desain Masjid sudah ada. sudah digambar denah dan tampak nya. juga ada foto patokan Masjid yang mau dibangun.
AutoCAD Civil and Structure Design RAB (Rencana Anggaran Biaya)
Finish Days: 15
Published Date: 03/02/2022 18:21:24 WIB
Start Date: 05/02/2022 10:00:06 WIB
Finish Date: 14/02/2022 11:51:01 WIB
Accepted Worker: Arief_Nurhakim
Accepted Budget: Rp 1,000,000
Project Ending: Completed
Redraw Panel Cabinet File PDF to File Autocad
Redraw Panel Cabinet File PDF to File Autocad file pdf terlampir di attachment.. 1 pdf 2 lembar https://drive.google.com/file/d/1yHmZmmJhu9sWDxhj16yo3ucNBKOygVlG/view?usp=sharing syarat project buat menjadi file pdf lagi kirimkan file autocad setelah final bisa dibuka di adobe reader dan pdf exchange viewer
Finish Days: 3
Published Date: 07/02/2022 08:23:10 WIB
Start Date: 14/02/2022 14:05:05 WIB
Finish Date: 17/02/2022 12:42:52 WIB
Accepted Worker: Albertus_aji
Accepted Budget: Rp 300,000
Project Ending: Completed
Membuat design 2D untuk sekolah SD
Saya membutuhkan design 2D untuk pendirian sekolah SD. Meliputi sketsa denah dan tampilan bangunan 2 dimensi tampak depan kanan kiri belakang. Dimensi lahan: 23m x 26.5 m. Ingin lahan yg ada benar² dimanfaatkan secara efektif tapi tetap nyaman. Ruang yg akan dibangun: ruang guru/staff, pos satpam, toilet guru dan toilet murid. Ruang belajar 4 kelas. Maksimal bangunan 2 lantai.
CorelDRAW Adobe PhotoShop AutoCAD Civil and Structure Design
Finish Days: 10
Published Date: 13/02/2022 08:46:38 WIB
Start Date: 15/02/2022 06:15:08 WIB
Finish Date: 16/03/2022 17:26:45 WIB
Accepted Worker: Fahrii_am24
Accepted Budget: Rp 1,900,000
Project Ending: Completed
Convert File Navisworks Ke AutoCAD 3D (NWD KE DWG)
Convert File Navisworks Ke AutoCAD 3D (NWD KE DWG) Silahkan bid, Terima kasih
Finish Days: 2
Published Date: 16/02/2022 14:21:36 WIB
Start Date: 16/02/2022 15:00:16 WIB
Finish Date:
Accepted Worker: putuagussuryawan19
Accepted Budget: Rp 200,000
Project Ending: Self Mediation


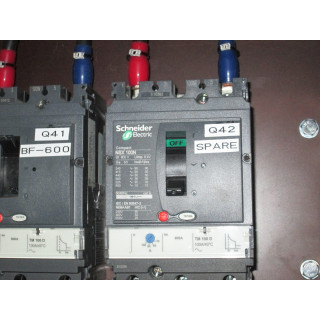

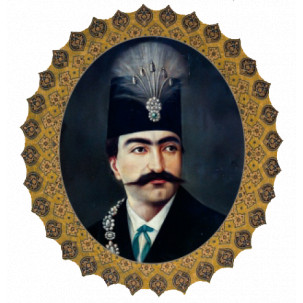
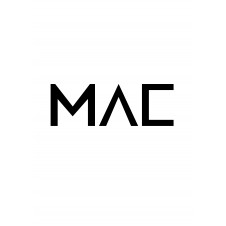
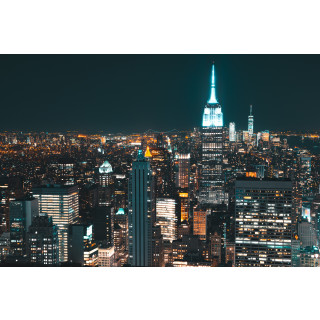
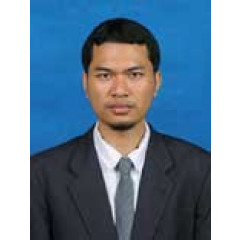
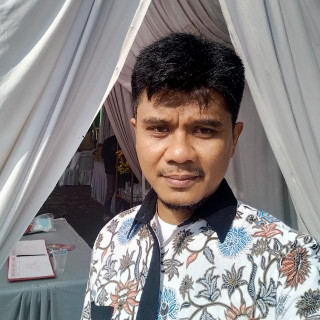
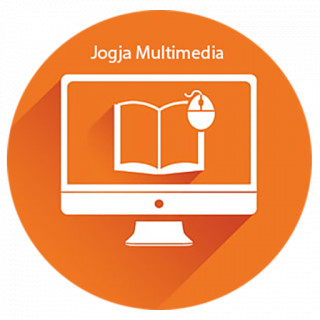
 Loading ...
Loading ...

