Past Projects
Pengolahan Data DEM atau Model Permukaan Digital
Saya perlu freelancer yang mengerti tetang dasar model permukaan digital seperti data Alos, LiDAR, DEM, SRTM dan ASTER , dan bisa mendowload dan mengolah datanya pada software ArcScene,Global Mapper, dan Arcgis. detailnya silahkan bid sesuai dengan budget saya, atau chat langsung ke saya
3D Architecture AutoCAD 3D Modelling Google SketchUp Geospatial Geographical Information System Global Positioning System Civil and Structure Analysis Civil and Structure Design SketchUp
Finish Days: 5
Published Date: 25/09/2019 19:48:25 WIB
Start Date: 27/09/2019 12:58:19 WIB
Finish Date: 03/10/2019 23:55:41 WIB
Accepted Worker: bib.syihab
Accepted Budget: Rp 225,000
Project Ending: Completed
Pembuatan peta jalan, profiling, dan aligment jalan
Saya butuh jasa untuk mengolah data pengukuran. Outputnya kontur, peta jalan, profiling atau cross dan long section, aligment jalan (nilainya standart untuk area jalan tambang) Detail lengkap hubungi saya Terima kasih
AutoCAD 3D Modelling Civil and Structure Analysis Civil and Structure Design
Finish Days: 7
Published Date: 20/09/2019 06:13:28 WIB
Start Date: 23/09/2019 16:26:09 WIB
Finish Date: 01/10/2019 07:42:16 WIB
Accepted Worker: mattkribo
Accepted Budget: Rp 500,000
Project Ending: Completed
Pembuatan Aplikasi Android/iOS AR berbasis GPS untuk kawasan Real Estate
Kami punya kawasan Real Estate yang sudah dibuat model 3D nya dalam AutoCAD. Kawasan kami ada kawasan Villa-villa di Kota Batu dan saat ini masih belum ada bangunan jadi dalam proses pemasaran kami mau supaya ada virtualisasi AR berbasis GPS. Jadi nanti customer bisa download app dan saat customer berada di kawasan kami, app akan membaca GPS dan akan men-transpose 3D model bangunannya di atas gambar kamera, sehingga akan terlihat bangunan-bangunan yang suatu saat akan dibangun. Bahkan ketika dia jalan-jalan keliling kawasan akan kelihatan bangunan-bangunan di masa depan berdasarkan posisinya...
Android iPhone/iOS Android studio
Finish Days: 9
Published Date: 13/09/2019 17:30:20 WIB
Start Date: 22/09/2019 08:47:19 WIB
Finish Date:
Accepted Worker: putraarengga
Accepted Budget: Rp 13,000,000
Project Ending: Arbitrated
Service Order from Hendy32: Jasa Exterior & Interior Design (Medium Quality)
[ This is a private project. Only invited users can see the description. ]
[ Ini adalah private project. Hanya user terundang yang bisa melihat deskripsi. ]
3D Architecture AutoCAD 3D Modelling Interior Design Exterior Design 3D Rendering SketchUp
Finish Days: 1
Published Date: 08/09/2019 13:26:53 WIB
Start Date: 08/09/2019 14:27:56 WIB
Finish Date: 10/09/2019 13:03:52 WIB
Accepted Worker: williampardede
Accepted Budget: Rp 150,000
Project Ending: Completed
Butuh Jasa Desain Rumah Eksterior dan Interior + RAB
Saya membutuhkan woker yang dapat membuat desain rumah lengkap dengan interior, eksterior beserta perhitungan RAB. Desain ini akan digunakan untuk proyek pembangunan beberapa rumah yang nantinya akan dijual, maka dari itu untuk biaya pembangunan tidak terlalu besar. Denah desain rumah sudah di sediakan dan dapat dilihat pada lampiran file. Berikut beberapa ketentuan untuk project ini: 1. Desain rumah elegan (contoh tampak depan sebagai bahan pertimbangan terdapat pada file lampiran) 2. Tinggi plafon bangunan antara 3 s/d 3,3 meter 3...
Architecture 3D Architecture AutoCAD Interior Design Exterior Design 3D Rendering Civil and Structure Analysis Civil and Structure Design SketchUp RAB (Rencana Anggaran Biaya)
Finish Days: 7
Published Date: 29/08/2019 20:05:57 WIB
Start Date: 03/09/2019 19:28:09 WIB
Finish Date:
Accepted Worker: Sabdesign
Accepted Budget: Rp 1,500,000
Project Ending: Arbitrated
Mengedit gambar Gambar Teknik AUTOCAD
Mengganti gambar yang sudah ada dengan menggunakan program AUTOCAD. Program AUTOCAD merupakan program pribadi, perubahan minor. Pekerjaan bisa selesai dalam waktu 30 menit.
Finish Days: 1
Published Date: 28/08/2019 19:57:07 WIB
Start Date: 28/08/2019 21:14:06 WIB
Finish Date: 28/08/2019 23:03:26 WIB
Accepted Worker: mattkribo
Accepted Budget: Rp 100,000
Project Ending: Completed
Design Logo Produk
Selamat sore mas/mbak para worker, saya mau menyawarkan project design Logo & Label dengan detail project Sbb : 1. Logo yang dibuat sebanyak 2 Logo untuk produk : 1 Logo untuk product Maknan Utama ( Contoh Lauk Pauk ) dan 1 Logo untuk makanan Dessert (Salad buah, Slaad Sayur dll) 2. Logo yang dibuat akan di implementasikan ke-sticker label dengan detail sticker : a. Sticker polos (Warna Design Hitam ) b. Sticker Pita ukuran menyusul (Design Warna) 3. Design yang dibuat hendaknya otentik dan merupakan produk original dari workerj...
Design Arts CorelDRAW Adobe PhotoShop Corel PhotoPaint 3D Animation AutoCAD 3ds Max Adobe Flash Adobe Indesign AAA Logo
Finish Days: 7
Published Date: 26/08/2019 15:42:13 WIB
Start Date: 28/08/2019 09:35:15 WIB
Finish Date: 04/09/2019 20:33:02 WIB
Accepted Worker: apri64
Accepted Budget: Rp 500,000
Project Ending: Completed
Membuat Desigh Kertas HVS Foto Copy Dan Kertas Komputer Continues Form
Hi Worker Sesuai Judul Membuat Desigh Kertas HVS Foto Copy Dan Kertas Komputer Continues From dengan Style BANNER EMPAT DIMENSI (4 D) Kertas Komputer Continues From 1. Warna Kotak Full Color Putih Polos 2. Warna Tex Hitam 3. Tulisan MS Continues From 4. Logo dengan Lingkaran Text di Dengan Tulisan MS 5. Semua Ukuran Continues From 6. Satu Item Produk Satu Banner, Satu Ukuran Detail Ukuran Continues From Kertas Komputer / MS Continues From 11 x 9 1/2 x 1 Play Kertas Komputer / MS Continues From 11 x 9 1/2 x 2 Play Kertas Komputer / MS Continues From 11 x 9 1/2 x 3 Play Kertas Komputer / MS Continues From 11 x 9 1/2 x 4 Play Kertas Komputer / MS Continues From 11 x 9 1/2 x 5 Play Kertas Komputer / MS Continues From 11 x 9 1/2 x 6 Play Kertas Komputer / MS Continues From 14 7/8 x 9 1/2 x 1 Play Kertas Komputer / MS Continues From 14 7/8 x 9 1/2 x 2 Play Kertas Komputer / MS Continues From 14 7/8 x 9 1/2 x 3 Play Kertas Komputer / MS Continues From 14 7/8 x 9 1/2 x 4 Play Kertas Komputer / MS Continues From 14 7/8 x 9 1/2 x 5 Play Kertas Komputer / MS Continues From 14 7/8 x 9 1/2 x 6 Play Kertas HVS Foto Copy 1...
Adobe PageMaker CorelDRAW Adobe PhotoShop Corel PhotoPaint AutoCAD Cryptography Adobe Indesign Content Writer
Finish Days: 3
Published Date: 20/08/2019 12:58:03 WIB
Start Date: 23/08/2019 08:49:31 WIB
Finish Date: 02/09/2019 05:23:03 WIB
Accepted Worker: Ardy.Wicaksono
Accepted Budget: Rp 500,000
Project Ending: Completed
Dibutuhkan Desain Arsitektur untuk Bengkel mobil dengan 2 ruko Gandeng 200m2
Dibutuhkan segera jasa desain arsitek untuk membuat desain 3d bengkel mobil dengan 2 ruko Gandeng 200m2. digambar beserta stall parkir mobil. Detail: Ukuran Minimal +/- 200m2 RUANG KANTOR 5 x 6 = 30m2 RUANG TUNGGU 5 x 6 = 30m2 RUANG PERKAKAS 3 x 5 15m2 RUANG GUDANG 3 x 5 15m2 MUSHOLA 3 x 3 = 9m2 RUANG MEETING 4 x 5 = 20m2 STALL PARKIR 6 ATAU 4 UNIT MOBIL 2,5 x 3 x stall mobil parkir 2 ruko gandeng dijebol Deadline 1 hari WAJIB DIISI Nama : Lokasi : Wa : SISIPKAN PORTOFOLIO DESAIN 3D (Khususnya desain bangunan)
Architecture 3D Architecture AutoCAD Chief Architect 3D Modelling 3ds Max Google SketchUp
Finish Days: 1
Published Date: 15/08/2019 16:57:35 WIB
Start Date: 16/08/2019 17:03:10 WIB
Finish Date: 03/09/2019 05:23:38 WIB
Accepted Worker: putuagussuryawan19
Accepted Budget: Rp 1,000,000
Project Ending: Arbitrated
Gambar kerja interior
Saya butuh cepat gambar kerja untuk interior, detail gambar dari saya, harga paling rendah yang dipilih, lampirkan portofolionya dan sertakan WA nya, contoh gambar kerjanya terlampir, trims
Architecture 3D Architecture AutoCAD 3D Modelling Interior Design
Finish Days: 7
Published Date: 06/08/2019 09:09:03 WIB
Start Date: 07/08/2019 18:07:23 WIB
Finish Date:
Accepted Worker: Imam_architects
Accepted Budget: Rp 900,000
Project Ending: Self Mediation
Service Order from kokostudio: Jasa Exterior & Interior Design (High Quality)
[ This is a private project. Only invited users can see the description. ]
[ Ini adalah private project. Hanya user terundang yang bisa melihat deskripsi. ]
Architecture 3D Architecture AutoCAD 3D Modelling 3ds Max Interior Design Exterior Design 3D Rendering V-Ray Render Engine Spt 3ds Max
Finish Days: 5
Published Date: 05/08/2019 15:43:28 WIB
Start Date: 08/08/2019 13:26:01 WIB
Finish Date: 24/09/2019 12:30:43 WIB
Accepted Worker: williampardede
Accepted Budget: Rp 1,050,000
Project Ending: Completed
Jasa Pembuat 3D Sketchup
Saya membutuhkan woker yang ahli dalam menggunakan aplikasi sketchup dan dapat membuat desain rumah yang elegan namun untuk biaya pembangunannya tidak besar. Desain ini akan digunakan untuk proyek pembangunan perumahan. Denah desain rumah sudah ada, woker tinggal membuat 3D sesuai dengan denah yang sudah diberikan dengan ketentuan desain : 1. Bentuk atap, tampak depan dan tekture bangunan sama dengan rumah pada blok A. 2. Desain rumah tersebut akan tersusun dengan ketentuan rumah tidak bertolak belakang seperti desain rumah blok A...
Architecture 3D Architecture AutoCAD 3D Modelling Google SketchUp Interior Design Exterior Design 3D Rendering Civil and Structure Design SketchUp
Finish Days: 7
Published Date: 25/07/2019 11:15:45 WIB
Start Date: 29/07/2019 18:19:09 WIB
Finish Date:
Accepted Worker: putuagussuryawan19
Accepted Budget: Rp 1,000,000
Project Ending: Self Mediation
Gambar Ulang Denah Kapal
File berupa hasil scan, hasil foto copy. Requirement: Scale 1:200 Siang untuk dicetak di Kertas A0 ps: abaikan bahasa chinese / mandarinnya file resolusi besar akan dikirimkan.
Finish Days: 4
Published Date: 17/07/2019 23:16:46 WIB
Start Date: 18/07/2019 10:51:25 WIB
Finish Date: 20/07/2019 07:06:16 WIB
Accepted Worker: putuagussuryawan19
Accepted Budget: Rp 100,000
Project Ending: Completed
Design container coffee shop
Sesuai judul, saya membutuhkan design coffee shop dengan menggunakan container 20 feet. Nama coffee shop adalah The Oasis. Konsep adalah warung kopi tradisional, open booth dengan ambiance oasis. Menu adalah kopi tradisional (tubruk), teh, roti bakar. Pelanggan adalah pekerja menengah ke bawah dan kemungkinan mahasiswa. Lokasi di lapangan parkir kompleks ruko di pinggir jalan raya (4 jalur, padat lancar). NB: situasi bising dan banyak aktifitas, diharapkan The Oasis memberikan sedikit kenyamanan...
Design Arts CorelDRAW Logo Design Corel PhotoPaint 3D Architecture AutoCAD Chief Architect Google SketchUp Interior Design Exterior Design
Finish Days: 7
Published Date: 01/07/2019 12:19:53 WIB
Start Date: 03/07/2019 13:41:26 WIB
Finish Date: 10/07/2019 11:44:53 WIB
Accepted Worker: putuagussuryawan19
Accepted Budget: Rp 700,000
Project Ending: Completed
Membutuhkan jasa pembuatan pola gambar
Membutuhkan jasa pembuatan soal psikotes yang berkaitan dengan pola gambar, dengan ketentuan - gambar harus jelas - butuh 75 soal, hitam putih - Waktu pengerjaan 1 minggu - Opsi jawaban per soal ada 5 - Menyertakan keterangan jawaban - Setiap soal dan jawaban dipotong menjadi gambar terpisah (setiap 1 soal ada 6 gambar: 1 gambar soal dan 5 gambar opsi) - Setiap gambar diberi nama file yang menjelaskan isinya (mis: no1_soal.png, no1_a.png, dst ) Pola gambar dapat berupa: - lanjutan gambar - rotasi gambar - memilih gambar yang sama - dll, sesuai kreativitas
Illustration Adobe Illustrator AutoCAD
Finish Days: 7
Published Date: 13/05/2019 07:57:51 WIB
Start Date: 13/05/2019 16:20:46 WIB
Finish Date: 18/05/2019 17:58:26 WIB
Accepted Worker: Yogi_Archi
Accepted Budget: Rp 100,000
Project Ending: Completed
Service Order from thaliaishak: Jasa Desain 3D dan 2D
[ This is a private project. Only invited users can see the description. ]
[ Ini adalah private project. Hanya user terundang yang bisa melihat deskripsi. ]
3D Animation 3D Architecture AutoCAD 3D Modelling 3ds Max Google SketchUp 3D Rendering Solidworks
Finish Days: 3
Published Date: 06/05/2019 18:28:09 WIB
Start Date: 17/05/2019 05:17:52 WIB
Finish Date: 19/05/2019 20:52:09 WIB
Accepted Worker: afdhal15
Accepted Budget: Rp 425,000
Project Ending: Completed
Service Order from Muliady: Jasa Desain 3D dan 2D
[ This is a private project. Only invited users can see the description. ]
[ Ini adalah private project. Hanya user terundang yang bisa melihat deskripsi. ]
3D Animation 3D Architecture AutoCAD 3D Modelling 3ds Max Google SketchUp 3D Rendering Solidworks
Finish Days: 3
Published Date: 16/04/2019 11:59:49 WIB
Start Date: 16/04/2019 14:30:32 WIB
Finish Date: 18/04/2019 16:53:36 WIB
Accepted Worker: afdhal15
Accepted Budget: Rp 400,000
Project Ending: Self Mediation
Gambar Ulang dengan AutoCAD
Menggambar ulang Denah Rumah berdasarkan hasil scan dalam bentuk PDF menjadi AutoCAD
Finish Days: 7
Published Date: 06/04/2019 19:42:37 WIB
Start Date: 11/04/2019 11:42:23 WIB
Finish Date:
Accepted Worker: Abdul_Hanif
Accepted Budget: Rp 99,000
Project Ending: In Progress
Gambar Bangunan Untuk Syarat IMB
Kami membutuhkan jasa gambar bangunan (bangunan yang sudah ada) untuk kebutuhan IMB. - Sket kasar terlampir. - Denah Tanah (menuyusul) - Video lokasi (menuyusul) Silahkan ajukan biaya, contoh hasil, dan lama waktu pengerjaan. Terima kasih
Finish Days: 7
Published Date: 27/03/2019 11:57:42 WIB
Start Date: 27/03/2019 18:25:38 WIB
Finish Date:
Accepted Worker: gerand
Accepted Budget: Rp 200,000
Project Ending: Arbitrated
Pembuatan Buku Panduan (Instruction Booklet)
Kami mempunyai buku panduan perakitan (instruction booklet) yang ingin kami perbarui. Buku panduan perakitan kami terdiri dari 20 halaman foto yang ingin kami ubah sbb: Menambah Table of Contents: Gambar spare part dari Sketchup Model ingin kami konversikan menjadi Technical Drawing (Vector Line Art hitam/putih dengan dimensi). Mengubah foto menjadi Vector Line Art hitam/putih dan memberi ilustrasi setiap pekerjaan menurut deskripsi. Menambahkan gambar baru untuk part yang belum jelas. Menggunakan exploded technical drawing dimana dibutuhkan...
Adobe Illustrator 3D Architecture AutoCAD 3ds Max 3D Rendering Solidworks
Finish Days: 7
Published Date: 21/03/2019 12:28:36 WIB
Start Date: 22/03/2019 11:11:57 WIB
Finish Date: 11/04/2019 13:53:22 WIB
Accepted Worker: bimonstrous
Accepted Budget: Rp 1,000,000
Project Ending: Completed
Beli gambar IMB + 3D ex project untuk rumah minimalis tipe 36, 40 & 45
*** HARGA PENAWARAN UNTUK 1 DESAIN *** Sesuai judul diatas diperlukan setiap tipe @ 3 gambar, yang diperlukan: 1. Gambar IMB (Denah,Tampak depan,Tampak samping,Potongan melintang,Potongan memanjang,Denah Atap,Rangka Atap,Denah Situasi / site plan,Denah Sanitasi,Denah instalasi listrik,Gambar struktur) 2. Gambar 3D min 3 sisi (tampak depan, samping, belakang) (FILE GAMBAR IMB BERUPA FILE SOURCE .dwg & pdf) Budget terbatas, jadi kalo ada ex project atau portofolio yang nganggur bisa ditawarkan
Architecture 3D Architecture AutoCAD Chief Architect SweetHome 3D 3ds Max Interior Design Exterior Design
Finish Days: 3
Published Date: 08/03/2019 10:30:18 WIB
Start Date: 08/03/2019 14:04:24 WIB
Finish Date: 13/03/2019 09:39:10 WIB
Accepted Worker: Ilhambudiman
Accepted Budget: Rp 1,000,000
Project Ending: Completed
Beli gambar IMB + 3D ex project untuk rumah minimalis tipe 36, 40 & 45
*** HARGA PENAWARAN UNTUK 1 DESAIN *** Sesuai judul diatas diperlukan setiap tipe @ 3 gambar, yang diperlukan: 1. Gambar IMB (Denah,Tampak depan,Tampak samping,Potongan melintang,Potongan memanjang,Denah Atap,Rangka Atap,Denah Situasi / site plan,Denah Sanitasi,Denah instalasi listrik,Gambar struktur) 2. Gambar 3D min 3 sisi (tampak depan, samping, belakang) (FILE GAMBAR IMB BERUPA FILE SOURCE .dwg & pdf) Budget terbatas, jadi kalo ada ex project atau portofolio yang nganggur bisa ditawarkan
Architecture 3D Architecture AutoCAD Chief Architect SweetHome 3D 3ds Max Interior Design Exterior Design Civil and Structure Analysis Civil and Structure Design
Finish Days: 7
Published Date: 07/03/2019 15:39:42 WIB
Start Date: 07/03/2019 18:27:58 WIB
Finish Date: 15/03/2019 17:15:06 WIB
Accepted Worker: johanmaulana
Accepted Budget: Rp 1,000,000
Project Ending: Completed
Beli gambar IMB + 3D ex project untuk rumah minimalis tipe 36, 40 & 45
*** HARGA PENAWARAN UNTUK 1 DESAIN *** Sesuai judul diatas diperlukan setiap tipe 36, 40, 45 1 lantai @ 3 gambar, yang diperlukan: 1. Gambar IMB (Denah,Tampak depan,Tampak samping,Potongan melintang,Potongan memanjang,Denah Atap,Rangka Atap,Denah Situasi / site plan,Denah Sanitasi,Denah instalasi listrik,Gambar struktur) 2. Gambar 3D min 3 sisi (tampak depan, samping, belakang) (FILE GAMBAR IMB BERUPA FILE SOURCE .dwg & pdf) Budget terbatas, jadi kalo ada ex project atau portofolio yang nganggu bisa ditawarkan
Architecture 3D Architecture AutoCAD Chief Architect 3ds Max Interior Design Exterior Design Civil and Structure Analysis Civil and Structure Design
Finish Days: 7
Published Date: 06/03/2019 15:27:39 WIB
Start Date: 06/03/2019 16:15:34 WIB
Finish Date: 11/03/2019 15:21:50 WIB
Accepted Worker: mukhlis16
Accepted Budget: Rp 450,000
Project Ending: Completed
Di butuhkan Jasa Pembuatan Logo Buat Website
di butuhkan jasa pembuatan logo buat website
Adobe PhotoShop AutoCAD 3D Printing
Finish Days: 1
Published Date: 26/02/2019 14:54:48 WIB
Start Date: 26/02/2019 15:23:46 WIB
Finish Date: 27/02/2019 00:54:47 WIB
Accepted Worker: Baliku_Visual
Accepted Budget: Rp 50,000
Project Ending: Completed
Tracing pattern & membuat pola baru.
Selamat Siang, saya butuh sesorang yang bisa membuat pola/pattern untuk kebutuhan cutting cnc, berikut spesifikasinya: 1. File harus di buat menggunakan CAD atau vector (AI) 2. ukuran (dimensi) file ratio 6:9 contoh 120mm X 240mm 3. semua file yang di desain harus di klasifikasikan berdasar kategori pattern/pola: geometris, arabic, abstract, floral & animal, natural. 4. jumlah file desain yang di butuhkan untuk masing-masing kategori adalah 25 desain. spesifikasi teknis: 1...
Graphic Design Vector Graphics Adobe Illustrator 3D Architecture AutoCAD Interior Design
Finish Days: 15
Published Date: 20/02/2019 11:17:17 WIB
Start Date: 26/02/2019 10:52:42 WIB
Finish Date:
Accepted Worker: Nabella
Accepted Budget: Rp 1,250,000
Project Ending: Self Mediation


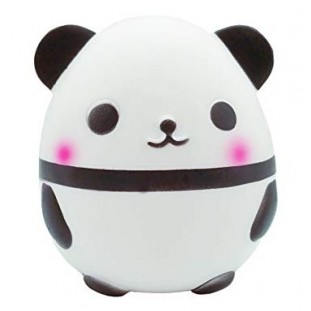
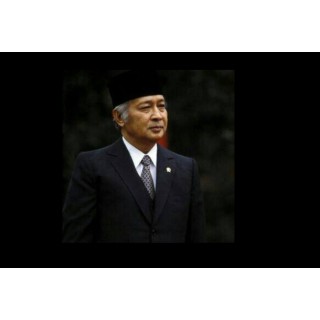

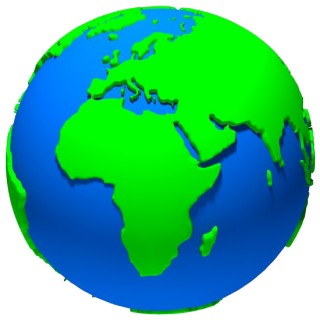
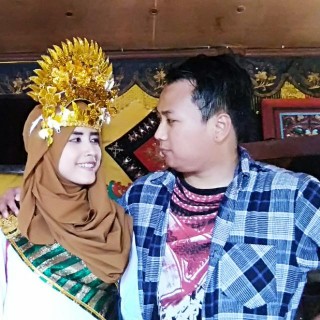
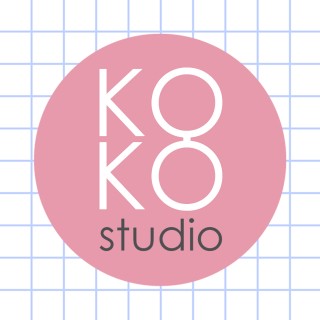

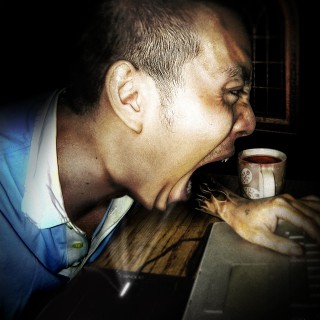
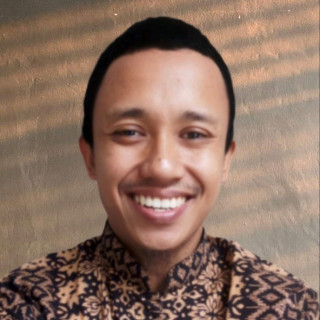
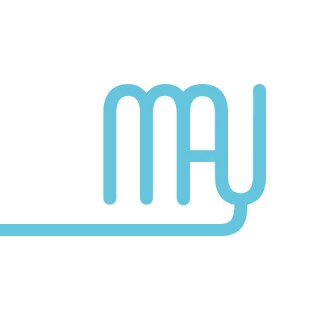

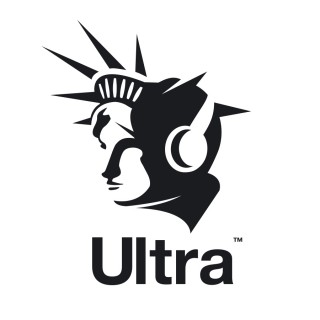

 Loading ...
Loading ...

